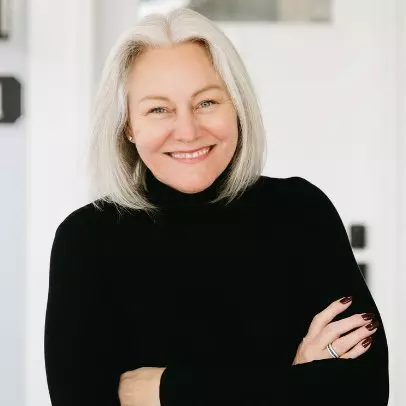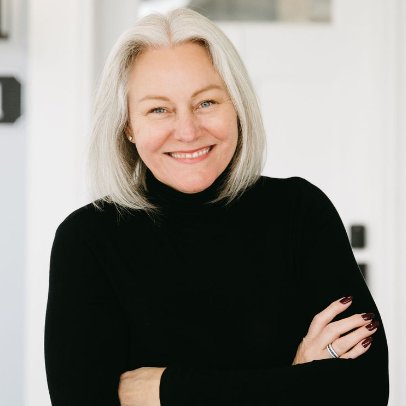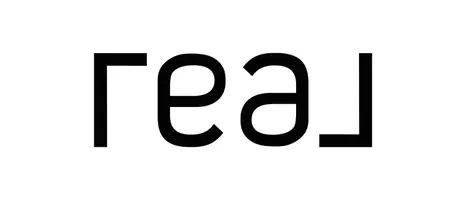
5 Beds
3 Baths
2,924 SqFt
5 Beds
3 Baths
2,924 SqFt
Open House
Thu Oct 02, 5:00pm - 7:00pm
Sat Oct 04, 11:00am - 1:00pm
Key Details
Property Type Single Family Home
Sub Type Single Family Residence
Listing Status Active
Purchase Type For Sale
Square Footage 2,924 sqft
Price per Sqft $177
Subdivision Starside
MLS Listing ID 2114689
Style Rambler/Ranch
Bedrooms 5
Full Baths 3
Construction Status Blt./Standing
HOA Fees $39/ann
HOA Y/N Yes
Abv Grd Liv Area 1,462
Year Built 2003
Annual Tax Amount $3,452
Lot Size 10,454 Sqft
Acres 0.24
Lot Dimensions 0.0x0.0x0.0
Property Sub-Type Single Family Residence
Property Description
Location
State UT
County Tooele
Area Grantsville; Tooele; Erda; Stanp
Zoning Single-Family
Rooms
Basement Daylight, Full
Main Level Bedrooms 3
Interior
Interior Features Bath: Sep. Tub/Shower, Closet: Walk-In, Disposal, Gas Log, Jetted Tub, Oven: Double, Oven: Gas, Range: Gas, Vaulted Ceilings
Cooling Central Air
Flooring Carpet, Hardwood, Linoleum
Fireplaces Number 1
Fireplaces Type Insert
Inclusions Ceiling Fan, Fireplace Insert, Gas Grill/BBQ, Hot Tub, Microwave, Range, Refrigerator, Satellite Equipment, Satellite Dish, Storage Shed(s), Water Softener: Own, Window Coverings, Workbench, Video Door Bell(s), Video Camera(s), Smart Thermostat(s)
Equipment Fireplace Insert, Hot Tub, Storage Shed(s), Window Coverings, Workbench
Fireplace Yes
Window Features Blinds,Full,Plantation Shutters
Appliance Ceiling Fan, Gas Grill/BBQ, Microwave, Refrigerator, Satellite Equipment, Satellite Dish, Water Softener Owned
Laundry Electric Dryer Hookup
Exterior
Exterior Feature Attic Fan, Deck; Covered, Double Pane Windows, Entry (Foyer), Out Buildings, Lighting, Porch: Open, Sliding Glass Doors
Garage Spaces 2.0
Community Features Clubhouse
Utilities Available Natural Gas Connected, Electricity Connected, Sewer Connected, Water Connected
Amenities Available Barbecue, Clubhouse, Golf Course, Pets Permitted, Playground, Pool
View Y/N Yes
View Mountain(s)
Roof Type Asphalt
Present Use Single Family
Topography Curb & Gutter, Fenced: Full, Sidewalks, Sprinkler: Auto-Full, Terrain, Flat, View: Mountain, Rainwater Collection
Handicap Access Single Level Living
Porch Porch: Open
Total Parking Spaces 6
Private Pool No
Building
Lot Description Curb & Gutter, Fenced: Full, Sidewalks, Sprinkler: Auto-Full, View: Mountain, Rainwater Collection
Faces East
Story 2
Sewer Sewer: Connected
Water Culinary
Finished Basement 100
Structure Type Aluminum
New Construction No
Construction Status Blt./Standing
Schools
Elementary Schools Stansbury
Middle Schools Clarke N Johnsen
High Schools Stansbury
School District Tooele
Others
Senior Community No
Tax ID 14-031-0-0012
Monthly Total Fees $39
Acceptable Financing Cash, Conventional, FHA, VA Loan
Listing Terms Cash, Conventional, FHA, VA Loan

"My job is to find and attract mastery-based agents to the office, protect the culture, and make sure everyone is happy! "






