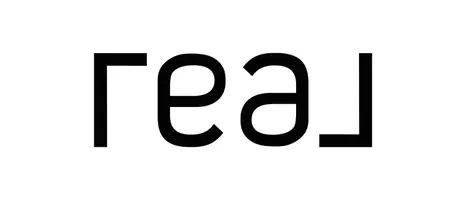
4 Beds
4 Baths
4,852 SqFt
4 Beds
4 Baths
4,852 SqFt
Open House
Thu Oct 02, 5:30pm - 7:30pm
Key Details
Property Type Single Family Home
Sub Type Single Family Residence
Listing Status Active
Purchase Type For Sale
Square Footage 4,852 sqft
Price per Sqft $284
Subdivision Chelsea
MLS Listing ID 2114503
Style Rambler/Ranch
Bedrooms 4
Full Baths 3
Half Baths 1
Construction Status Blt./Standing
HOA Y/N No
Abv Grd Liv Area 2,414
Year Built 2019
Annual Tax Amount $4,000
Lot Size 0.280 Acres
Acres 0.28
Lot Dimensions 0.0x0.0x0.0
Property Sub-Type Single Family Residence
Property Description
Location
State UT
County Utah
Area Orem; Provo; Sundance
Zoning Single-Family
Rooms
Basement Walk-Out Access
Main Level Bedrooms 1
Interior
Interior Features Bath: Primary, Closet: Walk-In, Den/Office, Kitchen: Updated, Granite Countertops
Cooling Central Air
Flooring Hardwood, Tile
Fireplaces Number 2
Inclusions Alarm System, Ceiling Fan, Dishwasher: Portable, Gas Grill/BBQ, Humidifier, Range, Refrigerator, Water Softener: Own, Video Door Bell(s), Video Camera(s)
Equipment Alarm System, Humidifier
Fireplace Yes
Window Features Blinds,Drapes,Plantation Shutters
Appliance Ceiling Fan, Portable Dishwasher, Gas Grill/BBQ, Refrigerator, Water Softener Owned
Exterior
Exterior Feature Basement Entrance, Deck; Covered, Double Pane Windows, Lighting
Garage Spaces 3.0
Utilities Available Natural Gas Connected, Electricity Connected, Sewer Connected, Water Connected
View Y/N Yes
View Lake, Mountain(s), Valley
Roof Type Asphalt
Present Use Single Family
Topography Cul-de-Sac, Curb & Gutter, Fenced: Full, Road: Paved, Sidewalks, Sprinkler: Auto-Full, Terrain, Flat, View: Lake, View: Mountain, View: Valley
Total Parking Spaces 3
Private Pool No
Building
Lot Description Cul-De-Sac, Curb & Gutter, Fenced: Full, Road: Paved, Sidewalks, Sprinkler: Auto-Full, View: Lake, View: Mountain, View: Valley
Faces Northeast
Story 2
Sewer Sewer: Connected
Water Culinary
Finished Basement 90
Structure Type Clapboard/Masonite,Stone
New Construction No
Construction Status Blt./Standing
Schools
Elementary Schools Cherry Hill
Middle Schools Lakeridge
High Schools Orem
School District Alpine
Others
Senior Community No
Tax ID 65-249-0005
Acceptable Financing Cash, Conventional, FHA, VA Loan
Listing Terms Cash, Conventional, FHA, VA Loan
Virtual Tour https://www.canva.com/design/DAG0Gbn7dU8/ErPunduGaRdmmZC1cjPF1Q/watch?utm_content=DAG0Gbn7dU8&utm_campaign=designshare&utm_medium=link2&utm_source=uniquelinks&utlId=h459476c0cb

"My job is to find and attract mastery-based agents to the office, protect the culture, and make sure everyone is happy! "






