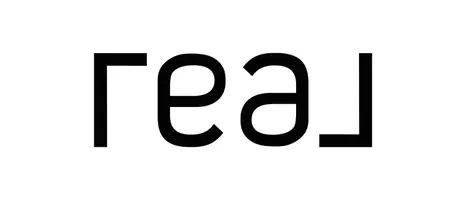
3 Beds
2 Baths
2,089 SqFt
3 Beds
2 Baths
2,089 SqFt
Key Details
Property Type Single Family Home
Sub Type Single Family Residence
Listing Status Active
Purchase Type For Sale
Square Footage 2,089 sqft
Price per Sqft $346
Subdivision Harvest Fields
MLS Listing ID 2113970
Style Patio Home
Bedrooms 3
Full Baths 2
Construction Status Und. Const.
HOA Fees $135/mo
HOA Y/N Yes
Abv Grd Liv Area 2,089
Year Built 2025
Annual Tax Amount $3,943
Lot Size 0.300 Acres
Acres 0.3
Lot Dimensions 0.0x0.0x0.0
Property Sub-Type Single Family Residence
Property Description
Location
State UT
County Davis
Area Hooper; Roy
Zoning Single-Family
Rooms
Basement Slab
Main Level Bedrooms 3
Interior
Interior Features Bath: Primary, Bath: Sep. Tub/Shower, Closet: Walk-In, Disposal, Great Room, Range/Oven: Free Stdng.
Heating Forced Air
Cooling Central Air
Flooring Carpet, Tile
Fireplaces Number 1
Fireplaces Type Insert
Inclusions Ceiling Fan, Fireplace Insert, Microwave, Range, Range Hood
Equipment Fireplace Insert
Fireplace Yes
Window Features None
Appliance Ceiling Fan, Microwave, Range Hood
Exterior
Exterior Feature Attic Fan, Double Pane Windows, Patio: Covered, Sliding Glass Doors, Walkout
Garage Spaces 3.0
Utilities Available Gas: Not Connected, Electricity Available, Sewer Available, Water Available
Amenities Available Maintenance, Picnic Area, Snow Removal
View Y/N No
Roof Type Asphalt
Present Use Single Family
Topography Fenced: Full, Road: Paved, Sidewalks, Sprinkler: Auto-Full
Handicap Access Accessible Doors, Accessible Hallway(s), Accessible Electrical and Environmental Controls, Fully Accessible, Ground Level, Accessible Entrance, Single Level Living, Customized Wheelchair Accessible
Porch Covered
Total Parking Spaces 3
Private Pool No
Building
Lot Description Fenced: Full, Road: Paved, Sidewalks, Sprinkler: Auto-Full
Faces North
Story 1
Sewer Sewer: Available
Water Culinary, Secondary
Structure Type Asphalt,Stone,Cement Siding
New Construction Yes
Construction Status Und. Const.
Schools
Elementary Schools West Point
Middle Schools West Point
High Schools Syracuse
School District Davis
Others
HOA Fee Include Maintenance Grounds
Senior Community Yes
Tax ID 15-147-0109
Monthly Total Fees $135
Acceptable Financing Cash, Conventional, FHA, VA Loan
Listing Terms Cash, Conventional, FHA, VA Loan

"My job is to find and attract mastery-based agents to the office, protect the culture, and make sure everyone is happy! "






