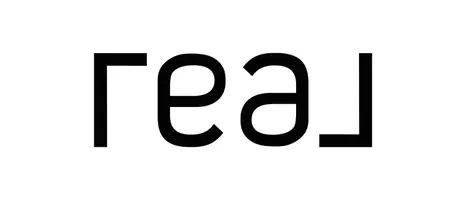4 Beds
4 Baths
2,243 SqFt
4 Beds
4 Baths
2,243 SqFt
OPEN HOUSE
Wed Jul 30, 5:30pm - 7:30pm
Key Details
Property Type Townhouse
Sub Type Townhouse
Listing Status Active
Purchase Type For Sale
Square Footage 2,243 sqft
Price per Sqft $200
Subdivision Harvest Hills Pud
MLS Listing ID 2101287
Style Townhouse; Row-end
Bedrooms 4
Full Baths 3
Half Baths 1
Construction Status Blt./Standing
HOA Fees $65/mo
HOA Y/N Yes
Abv Grd Liv Area 1,500
Year Built 2006
Annual Tax Amount $1,734
Lot Size 4,356 Sqft
Acres 0.1
Lot Dimensions 0.0x0.0x0.0
Property Sub-Type Townhouse
Property Description
Location
State UT
County Utah
Area Am Fork; Hlnd; Lehi; Saratog.
Zoning Single-Family
Rooms
Basement Full
Interior
Interior Features Bath: Primary, Closet: Walk-In, Disposal, Range/Oven: Free Stdng.
Heating Forced Air, Gas: Central
Cooling Central Air
Flooring Carpet, Tile
Inclusions Dryer, Microwave, Refrigerator, Washer
Fireplace No
Window Features Blinds,Drapes
Appliance Dryer, Microwave, Refrigerator, Washer
Laundry Electric Dryer Hookup
Exterior
Exterior Feature Double Pane Windows, Lighting, Porch: Open, Sliding Glass Doors, Patio: Open
Garage Spaces 1.0
Utilities Available Natural Gas Available, Natural Gas Connected, Electricity Available, Electricity Connected, Sewer Available, Sewer Connected, Water Available, Water Connected
Amenities Available Biking Trails, RV Parking, Insurance, Maintenance, Pets Permitted, Picnic Area, Playground, Snow Removal
View Y/N Yes
View Mountain(s)
Roof Type Asphalt
Present Use Residential
Topography Corner Lot, Curb & Gutter, Fenced: Full, Road: Paved, Sidewalks, Sprinkler: Auto-Full, Terrain, Flat, View: Mountain, Drip Irrigation: Auto-Part
Handicap Access Accessible Hallway(s), Accessible Electrical and Environmental Controls
Porch Porch: Open, Patio: Open
Total Parking Spaces 4
Private Pool No
Building
Lot Description Corner Lot, Curb & Gutter, Fenced: Full, Road: Paved, Sidewalks, Sprinkler: Auto-Full, View: Mountain, Drip Irrigation: Auto-Part
Faces East
Story 3
Sewer Sewer: Available, Sewer: Connected
Water Culinary
Finished Basement 95
Structure Type Asphalt,Stone,Stucco
New Construction No
Construction Status Blt./Standing
Schools
Elementary Schools Harvest
Middle Schools Vista Heights Middle School
High Schools Westlake
School District Alpine
Others
HOA Fee Include Insurance,Maintenance Grounds
Senior Community No
Tax ID 41-637-0015
Monthly Total Fees $65
Acceptable Financing Cash, Conventional, FHA, Seller Finance, VA Loan
Listing Terms Cash, Conventional, FHA, Seller Finance, VA Loan
"My job is to find and attract mastery-based agents to the office, protect the culture, and make sure everyone is happy! "






