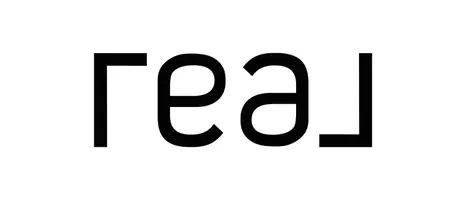4 Beds
3 Baths
3,009 SqFt
4 Beds
3 Baths
3,009 SqFt
OPEN HOUSE
Thu Jul 31, 6:00pm - 8:00pm
Sat Aug 02, 11:00am - 2:00pm
Key Details
Property Type Single Family Home
Sub Type Single Family Residence
Listing Status Active
Purchase Type For Sale
Square Footage 3,009 sqft
Price per Sqft $381
Subdivision Wasatch Hills
MLS Listing ID 2097924
Style Split-Entry/Bi-Level
Bedrooms 4
Full Baths 1
Three Quarter Bath 2
Construction Status Blt./Standing
HOA Y/N No
Abv Grd Liv Area 1,575
Year Built 1961
Annual Tax Amount $4,879
Lot Size 9,583 Sqft
Acres 0.22
Lot Dimensions 85.0x105.0x85.0
Property Sub-Type Single Family Residence
Property Description
Location
State UT
County Salt Lake
Area Salt Lake City; Ft Douglas
Rooms
Basement Daylight
Main Level Bedrooms 3
Interior
Interior Features Bath: Primary, Closet: Walk-In, Disposal, French Doors, Kitchen: Updated, Range: Countertop, Range: Gas, Smart Thermostat(s)
Heating Forced Air, Gas: Central
Cooling Central Air
Flooring Hardwood, Tile
Fireplaces Number 2
Inclusions Dryer, Microwave, Range, Range Hood, Refrigerator, Washer, Window Coverings, Smart Thermostat(s)
Equipment Window Coverings
Fireplace Yes
Window Features Part,Plantation Shutters
Appliance Dryer, Microwave, Range Hood, Refrigerator, Washer
Exterior
Exterior Feature Balcony, Double Pane Windows, Lighting, Skylights
Garage Spaces 2.0
Pool Gunite, Heated, In Ground, Electronic Cover
View Y/N Yes
View Mountain(s), Valley
Roof Type Asphalt,Membrane
Present Use Single Family
Topography Fenced: Full, Secluded Yard, Sidewalks, Sprinkler: Auto-Full, Terrain: Grad Slope, View: Mountain, View: Valley, Drip Irrigation: Auto-Part
Total Parking Spaces 2
Private Pool Yes
Building
Lot Description Fenced: Full, Secluded, Sidewalks, Sprinkler: Auto-Full, Terrain: Grad Slope, View: Mountain, View: Valley, Drip Irrigation: Auto-Part
Faces West
Story 2
Water Culinary
Finished Basement 99
Structure Type Brick,Cedar,Stone
New Construction No
Construction Status Blt./Standing
Schools
Elementary Schools Eastwood
Middle Schools Churchill
High Schools Skyline
School District Granite
Others
Senior Community No
Tax ID 16-36-106-006
Acceptable Financing Cash, Conventional, FHA, Seller Finance, VA Loan
Listing Terms Cash, Conventional, FHA, Seller Finance, VA Loan
Virtual Tour https://video-playback.web.app/t43GrJjIqLjtetAnQj01HjKfMf4xrdx37nMySjQnmC018
"My job is to find and attract mastery-based agents to the office, protect the culture, and make sure everyone is happy! "






