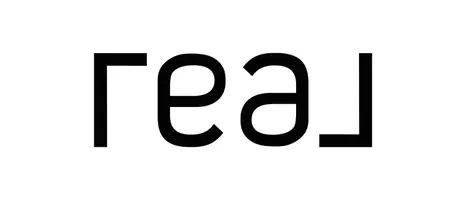4 Beds
3 Baths
2,155 SqFt
4 Beds
3 Baths
2,155 SqFt
Key Details
Property Type Single Family Home
Sub Type Single Family Residence
Listing Status Active
Purchase Type For Sale
Square Footage 2,155 sqft
Price per Sqft $301
MLS Listing ID 2090152
Style Cabin
Bedrooms 4
Full Baths 1
Three Quarter Bath 2
Construction Status Blt./Standing
HOA Fees $400/ann
HOA Y/N Yes
Abv Grd Liv Area 1,084
Year Built 2005
Annual Tax Amount $2,171
Lot Size 0.300 Acres
Acres 0.3
Lot Dimensions 0.0x0.0x0.0
Property Sub-Type Single Family Residence
Property Description
Location
State UT
County Rich
Area Garden Cty; Lake Town; Round
Zoning Single-Family, Short Term Rental Allowed
Rooms
Basement Full
Main Level Bedrooms 2
Interior
Interior Features Bath: Primary, Bath: Sep. Tub/Shower, Disposal, Gas Log, Jetted Tub, Range/Oven: Free Stdng., Vaulted Ceilings, Smart Thermostat(s)
Heating Gas: Central, Propane
Cooling Central Air
Flooring Carpet, Hardwood, Travertine
Fireplaces Number 1
Inclusions Ceiling Fan, Dryer, Refrigerator, Washer, Smart Thermostat(s)
Fireplace Yes
Window Features Blinds
Appliance Ceiling Fan, Dryer, Refrigerator, Washer
Laundry Electric Dryer Hookup
Exterior
Exterior Feature Patio: Open
Garage Spaces 2.0
Utilities Available Natural Gas Connected, Electricity Connected, Sewer Connected, Water Connected
Amenities Available Snow Removal
View Y/N Yes
View Lake, Mountain(s), Valley
Roof Type Asphalt
Present Use Single Family
Topography Cul-de-Sac, View: Lake, View: Mountain, View: Valley, Adjacent to Golf Course
Porch Patio: Open
Total Parking Spaces 7
Private Pool No
Building
Lot Description Cul-De-Sac, View: Lake, View: Mountain, View: Valley, Near Golf Course
Story 2
Sewer Sewer: Connected
Water Culinary
Finished Basement 100
Structure Type Stone
New Construction No
Construction Status Blt./Standing
Schools
Elementary Schools North Rich
Middle Schools Rich
High Schools Rich
School District Rich
Others
Senior Community No
Tax ID 36-04-030-0034
Monthly Total Fees $400
Acceptable Financing Cash, Conventional, FHA, VA Loan
Listing Terms Cash, Conventional, FHA, VA Loan
"My job is to find and attract mastery-based agents to the office, protect the culture, and make sure everyone is happy! "






