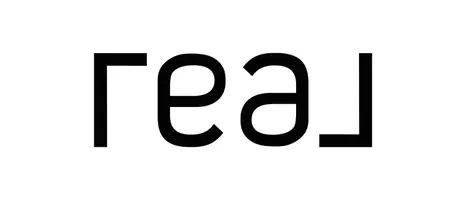4 Beds
2 Baths
1,596 SqFt
4 Beds
2 Baths
1,596 SqFt
Key Details
Property Type Single Family Home
Sub Type Single Family Residence
Listing Status Active
Purchase Type For Sale
Square Footage 1,596 sqft
Price per Sqft $275
Subdivision Valley Side
MLS Listing ID 2089721
Style Tri/Multi-Level
Bedrooms 4
Full Baths 1
Three Quarter Bath 1
Construction Status Blt./Standing
HOA Y/N No
Abv Grd Liv Area 1,036
Year Built 1968
Annual Tax Amount $2,094
Lot Size 0.330 Acres
Acres 0.33
Lot Dimensions 70.0x210.0x70.0
Property Sub-Type Single Family Residence
Property Description
Location
State UT
County Weber
Area Ogdn; W Hvn; Ter; Rvrdl
Zoning Single-Family
Rooms
Other Rooms Workshop
Basement Daylight
Interior
Interior Features Closet: Walk-In, Disposal, Range/Oven: Free Stdng.
Heating Forced Air
Cooling Central Air
Flooring Carpet, Laminate, Tile, Vinyl
Fireplaces Number 1
Fireplaces Type Fireplace Equipment
Inclusions Fireplace Equipment, Microwave, Range, Range Hood, Refrigerator, Storage Shed(s), Swing Set, Workbench
Equipment Fireplace Equipment, Storage Shed(s), Swing Set, Workbench
Fireplace Yes
Window Features Blinds
Appliance Microwave, Range Hood, Refrigerator
Laundry Electric Dryer Hookup
Exterior
Exterior Feature Double Pane Windows, Out Buildings, Patio: Covered
Garage Spaces 2.0
Utilities Available Natural Gas Connected, Electricity Connected, Sewer Connected, Sewer: Public, Water Connected
View Y/N Yes
View Mountain(s)
Roof Type Asphalt
Present Use Single Family
Topography Corner Lot, Curb & Gutter, Fenced: Full, Road: Paved, Secluded Yard, Sidewalks, Sprinkler: Auto-Full, Terrain: Grad Slope, View: Mountain, Private
Porch Covered
Total Parking Spaces 6
Private Pool No
Building
Lot Description Corner Lot, Curb & Gutter, Fenced: Full, Road: Paved, Secluded, Sidewalks, Sprinkler: Auto-Full, Terrain: Grad Slope, View: Mountain, Private
Story 3
Sewer Sewer: Connected, Sewer: Public
Water Culinary
Finished Basement 100
Structure Type Aluminum,Brick,Other
New Construction No
Construction Status Blt./Standing
Schools
Elementary Schools Washington Terrace
Middle Schools T. H. Bell
High Schools Bonneville
School District Weber
Others
Senior Community No
Tax ID 08-101-0013
Acceptable Financing Cash, Conventional, FHA, VA Loan
Listing Terms Cash, Conventional, FHA, VA Loan
"My job is to find and attract mastery-based agents to the office, protect the culture, and make sure everyone is happy! "






