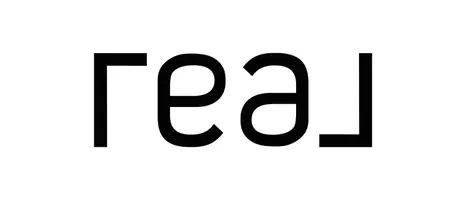2 Beds
2 Baths
1,723 SqFt
2 Beds
2 Baths
1,723 SqFt
Key Details
Property Type Single Family Home
Sub Type Single Family Residence
Listing Status Active
Purchase Type For Sale
Square Footage 1,723 sqft
Price per Sqft $336
Subdivision Springhouse Village Daybreak
MLS Listing ID 2071936
Style Rambler/Ranch
Bedrooms 2
Full Baths 2
Construction Status Blt./Standing
HOA Fees $355/mo
HOA Y/N Yes
Abv Grd Liv Area 1,723
Year Built 2021
Annual Tax Amount $2,866
Lot Size 6,098 Sqft
Acres 0.14
Lot Dimensions 0.0x0.0x0.0
Property Sub-Type Single Family Residence
Property Description
Location
State UT
County Salt Lake
Area Wj; Sj; Rvrton; Herriman; Bingh
Rooms
Basement Slab
Main Level Bedrooms 2
Interior
Interior Features Alarm: Fire, Bath: Primary, Closet: Walk-In, Den/Office, Disposal, Floor Drains, Great Room, Kitchen: Updated, Oven: Gas, Instantaneous Hot Water, Granite Countertops
Cooling Central Air
Flooring Carpet, Tile, Vinyl
Inclusions Dryer, Range, Range Hood, Refrigerator, Washer, Window Coverings
Equipment Window Coverings
Fireplace No
Window Features Full,Plantation Shutters
Appliance Dryer, Range Hood, Refrigerator, Washer
Exterior
Exterior Feature Deck; Covered, Double Pane Windows, Entry (Foyer), Lighting, Patio: Covered, Sliding Glass Doors, Storm Doors
Garage Spaces 2.0
Community Features Clubhouse
Utilities Available Natural Gas Connected, Electricity Connected, Sewer Connected, Water Connected
Amenities Available Barbecue, Clubhouse, Fire Pit, Fitness Center, Picnic Area, Playground, Pool
View Y/N Yes
View Mountain(s)
Roof Type Asphalt,Pitched
Present Use Single Family
Topography Corner Lot, Fenced: Full, Road: Paved, Sidewalks, Sprinkler: Auto-Part, View: Mountain, Drip Irrigation: Auto-Full, Private
Porch Covered
Total Parking Spaces 2
Private Pool No
Building
Lot Description Corner Lot, Fenced: Full, Road: Paved, Sidewalks, Sprinkler: Auto-Part, View: Mountain, Drip Irrigation: Auto-Full, Private
Faces South
Story 1
Sewer Sewer: Connected
Water Culinary
Structure Type Clapboard/Masonite,Stucco,Cement Siding
New Construction No
Construction Status Blt./Standing
Schools
Elementary Schools Aspen
High Schools Herriman
School District Jordan
Others
Senior Community Yes
Tax ID 26-23-345-001
Monthly Total Fees $355
Acceptable Financing Cash, Conventional, FHA, VA Loan
Listing Terms Cash, Conventional, FHA, VA Loan
"My job is to find and attract mastery-based agents to the office, protect the culture, and make sure everyone is happy! "






