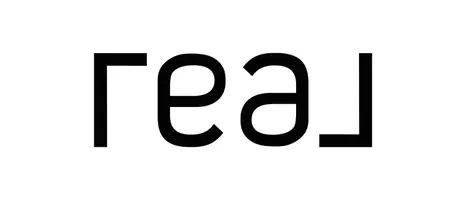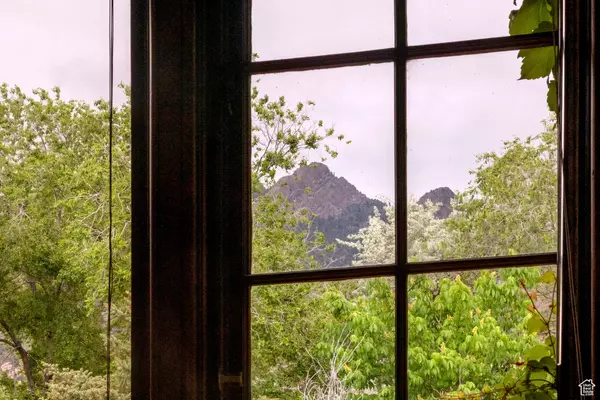4 Beds
3 Baths
3,620 SqFt
4 Beds
3 Baths
3,620 SqFt
Key Details
Property Type Single Family Home
Sub Type Single Family Residence
Listing Status Active
Purchase Type For Sale
Square Footage 3,620 sqft
Price per Sqft $1,048
Subdivision Moyle Park
MLS Listing ID 2021309
Style Tudor
Bedrooms 4
Full Baths 2
Three Quarter Bath 1
Construction Status Blt./Standing
HOA Fees $480/ann
HOA Y/N Yes
Abv Grd Liv Area 3,040
Year Built 1924
Annual Tax Amount $17,555
Lot Size 2.130 Acres
Acres 2.13
Lot Dimensions 0.0x0.0x0.0
Property Sub-Type Single Family Residence
Property Description
Location
State UT
County Salt Lake
Area Holladay; Murray; Cottonwd
Zoning Single-Family
Rooms
Basement Partial
Interior
Interior Features Bar: Wet, Central Vacuum, Laundry Chute
Heating Hydronic
Flooring Hardwood, Tile
Fireplaces Number 3
Inclusions Range
Fireplace Yes
Window Features Blinds,Drapes,Plantation Shutters
Laundry Electric Dryer Hookup
Exterior
Exterior Feature Entry (Foyer), Out Buildings, Patio: Covered, Patio: Open
Garage Spaces 2.0
Utilities Available Natural Gas Connected, Electricity Connected, Sewer Connected, Sewer: Public, Water Connected
Amenities Available Controlled Access, Gated, Snow Removal
View Y/N Yes
View Mountain(s)
Roof Type Wood
Present Use Single Family
Topography Fenced: Part, Road: Paved, Secluded Yard, Sprinkler: Auto-Part, Terrain, Flat, View: Mountain, Wooded
Porch Covered, Patio: Open
Total Parking Spaces 2
Private Pool No
Building
Lot Description Fenced: Part, Road: Paved, Secluded, Sprinkler: Auto-Part, View: Mountain, Wooded
Faces South
Story 3
Sewer Sewer: Connected, Sewer: Public
Water Culinary, Shares
Finished Basement 40
Structure Type Brick,Cedar
New Construction No
Construction Status Blt./Standing
Schools
Elementary Schools Oakwood
Middle Schools Bonneville
High Schools Cottonwood
School District Granite
Others
Senior Community No
Tax ID 22-15-477-013
Monthly Total Fees $480
Acceptable Financing Cash
Listing Terms Cash
Virtual Tour https://mike-walton-photography.seehouseat.com/2273823?idx=1
"My job is to find and attract mastery-based agents to the office, protect the culture, and make sure everyone is happy! "






